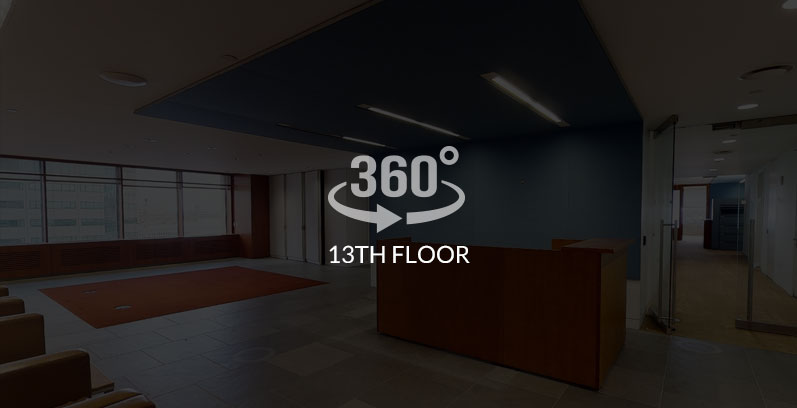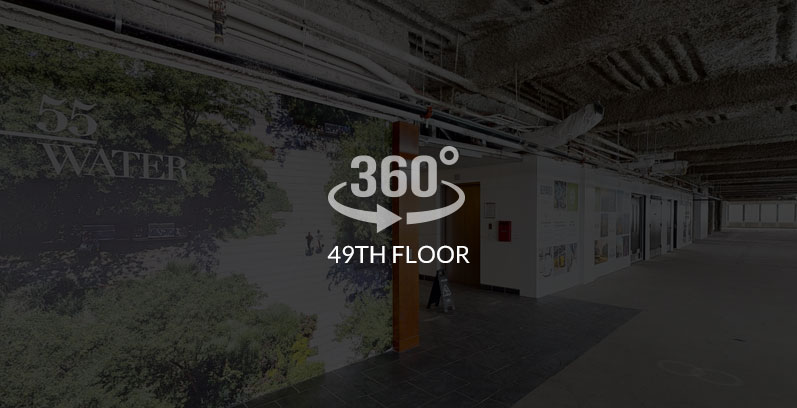49
69,459 RSF
28
19,342 RSF
13
64,887 RSF
1SL
2SL
Stacking Plan
49th Floor
69,459 RSF
Workstations
162
Private Offices
75
Partner Offices
5
Conference Rooms
11
Total Seats
242
287 RSF PER PERSON
Workstations
342
Private Offices
27
Conference Rooms
8
Total Seats
369
188 RSF PER PERSON
Workstations
395
Private Offices
6
Conference Rooms
6
Total Seats
401
173 RSF PER PERSON
28th Floor
19,342 RSF
13th Floor
64,887 RSF
Workstations
162
Private Offices
75
Partner Offices
5
Conference Rooms
11
Total Seats
242
287 RSF PER PERSON
Workstations
342
Private Offices
27
Conference Rooms
8
Total Seats
369
188 RSF PER PERSON
Workstations
395
Private Offices
6
Conference Rooms
6
Total Seats
401
173 RSF PER PERSON
1SL
26,944 RSF
2SL
25,760 RSF
26,944 RSF
25,760 RSF
Elevated
Efficiency
LARGE FULL FLOORS OF 64,900 - 69,500 RSF PARTIAL FLOORS OF 19,300 - 27,000 RSF
More than a tower, 55 Water can be conjured as a groundscraper with a 69,000-square-foot foorplate so extensive, so efficient that it readily accommodates open plan, office intensive and hybrid configurations while supporting densification and enhancing productivity.
Core + Shell
Office Intensive
Tami/Creative
High Density
Water Street
Vietnam Veterans Memorial
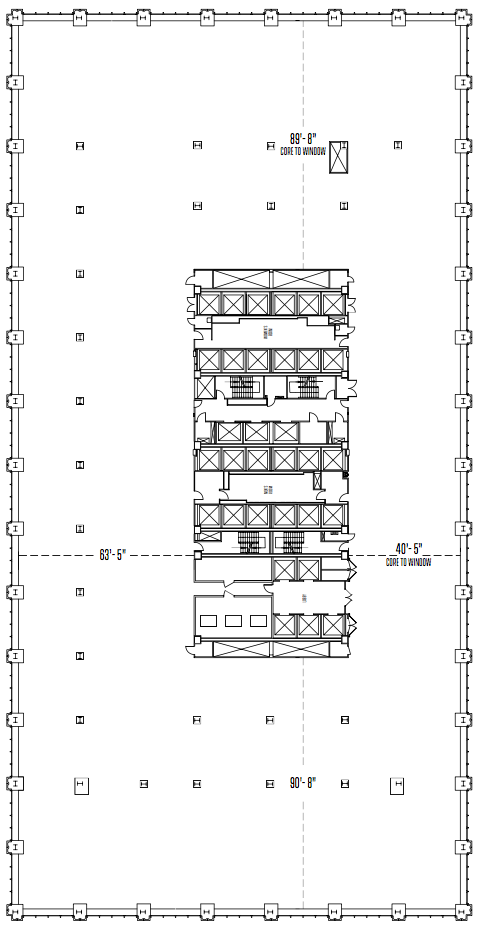
Old Slip
South Street
Floorplan
Water Street
Vietnam Veterans Memorial
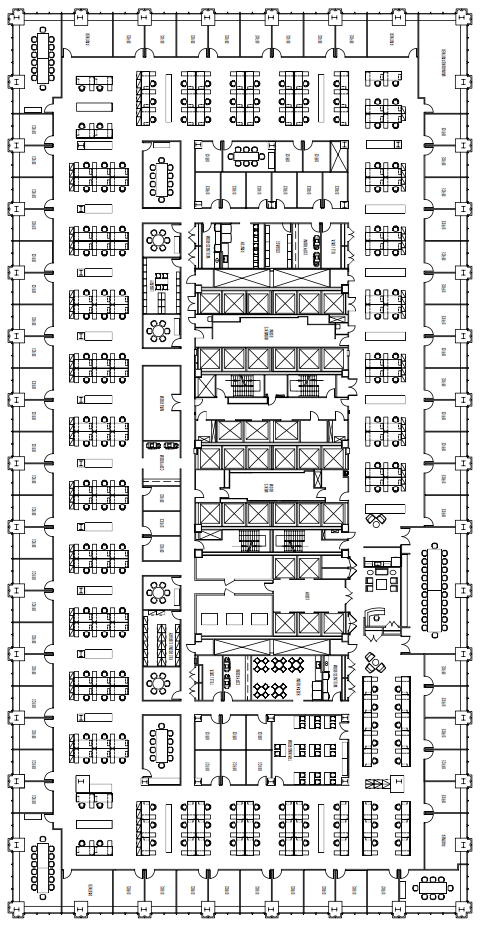
Old Slip
South Street
Floorplan
Water Street
Vietnam Veterans Memorial
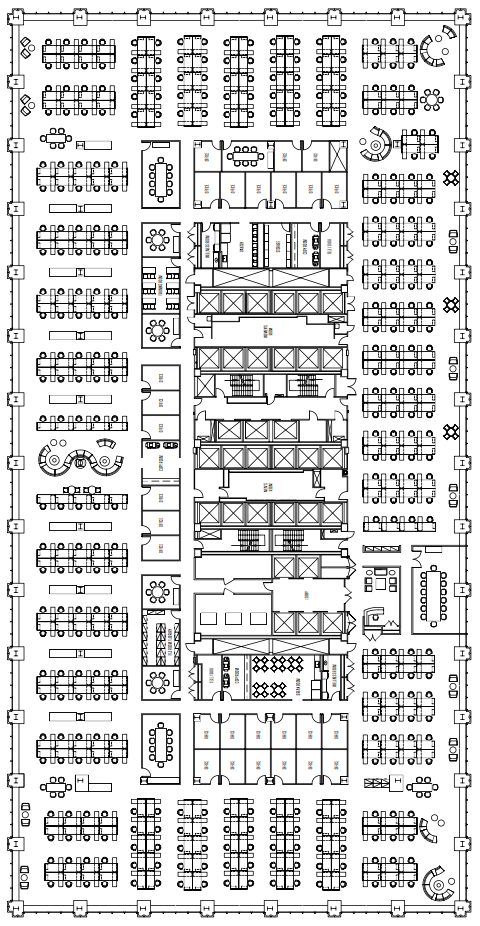
Old Slip
South Street
Floorplan
Water Street
Vietnam Veterans Memorial
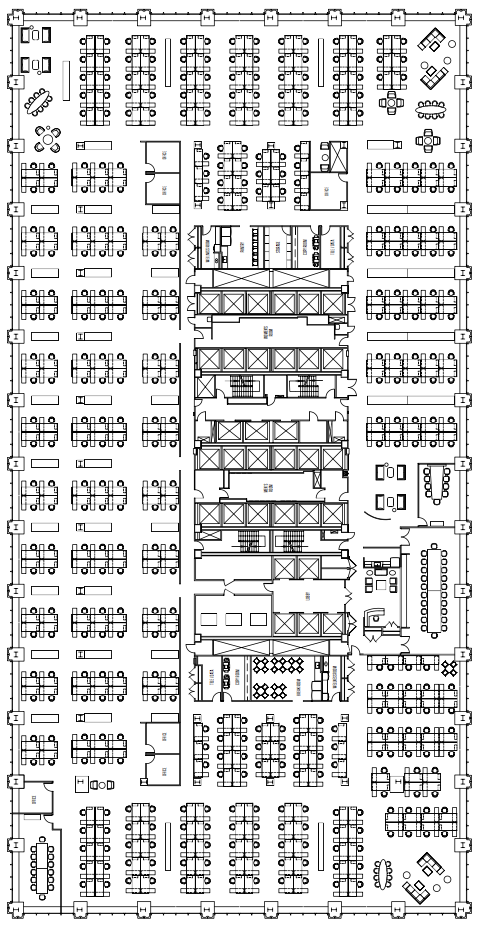
Old Slip
South Street
Floorplan
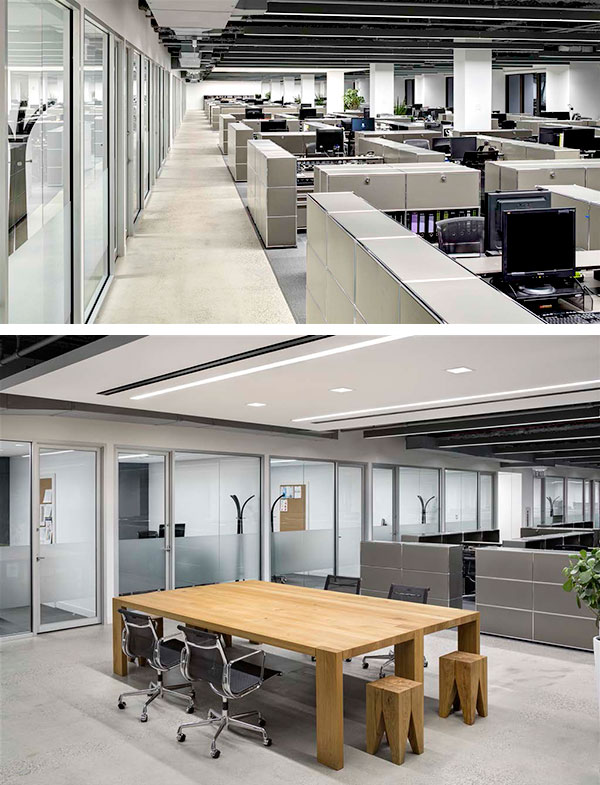
Core + Shell
Office Intensive
Tami/Creative
High Density
Water Street
Vietnam Veterans Memorial

Old Slip
South Street
Floorplan
Water Street
Vietnam Veterans Memorial

Old Slip
South Street
Floorplan
Water Street
Vietnam Veterans Memorial

Old Slip
South Street
Floorplan
Water Street
Vietnam Veterans Memorial

Old Slip
South Street
Floorplan


Elevated
Efficiency
LARGE FULL FLOORS OF 67,200 - 69,500 RSF PARTIAL FLOORS OF 19,300 - 34,400 RSF
More than a tower, 55 Water can be conjured as a groundscraper with a 69,000-square-foot foorplate so extensive, so efficient that it readily accommodates open plan, office intensive and hybrid configurations while supporting densification and enhancing productivity.
Building 1
49
69,459 RSF
49th Floor
69,459 RSF
Workstations
162
Private Offices
75
Partner Offices
5
Conference Rooms
11
Total Seats
242
287 RSF PER PERSON
Workstations
342
Private Offices
27
Conference Rooms
8
Total Seats
369
188 RSF PER PERSON
Workstations
395
Private Offices
6
Conference Rooms
6
Total Seats
401
173 RSF PER PERSON
Core + Shell
Office Intensive
Tami/Creative
High Density
Water Street
Vietnam Veterans Memorial

Old Slip
South Street
Floorplan
Water Street
Vietnam Veterans Memorial

Old Slip
South Street
Floorplan
Water Street
Vietnam Veterans Memorial

Old Slip
South Street
Floorplan
Water Street
Vietnam Veterans Memorial

Old Slip
South Street
Floorplan
28
19,342 RSF
28th Floor
19,342 RSF

13
64,887 RSF
13th Floor
64,887 RSF
Workstations
162
Private Offices
75
Partner Offices
5
Conference Rooms
11
Total Seats
242
287 RSF PER PERSON
Workstations
342
Private Offices
27
Conference Rooms
8
Total Seats
369
188 RSF PER PERSON
Workstations
395
Private Offices
6
Conference Rooms
6
Total Seats
401
173 RSF PER PERSON
Core + Shell
Office Intensive
Tami/Creative
High Density
Water Street
Vietnam Veterans Memorial

Old Slip
South Street
Floorplan
Water Street
Vietnam Veterans Memorial

Old Slip
South Street
Floorplan
Water Street
Vietnam Veterans Memorial

Old Slip
South Street
Floorplan
Water Street
Vietnam Veterans Memorial

Old Slip
South Street
Floorplan
Building 2
1SL
26,944 RSF
1SL
26,944 RSF

2SL
25,760 RSF
2SL
25,760 RSF

Stacking Plan
